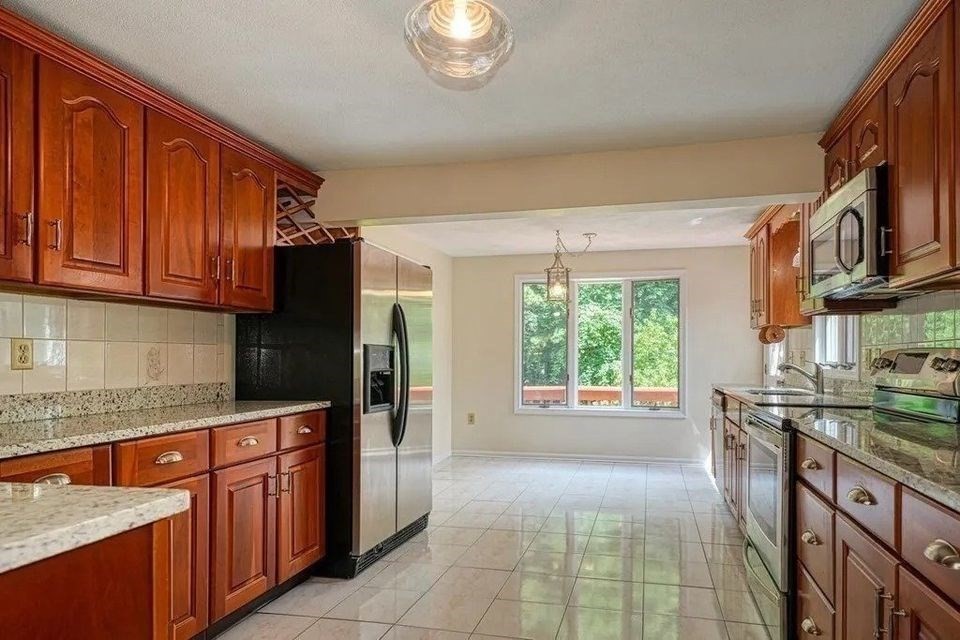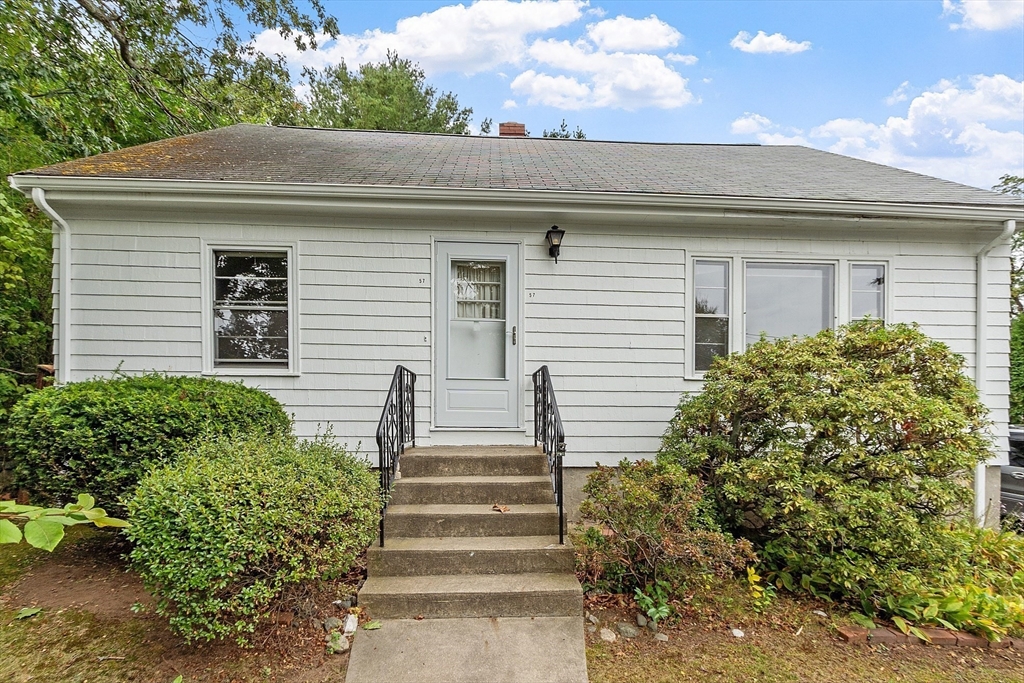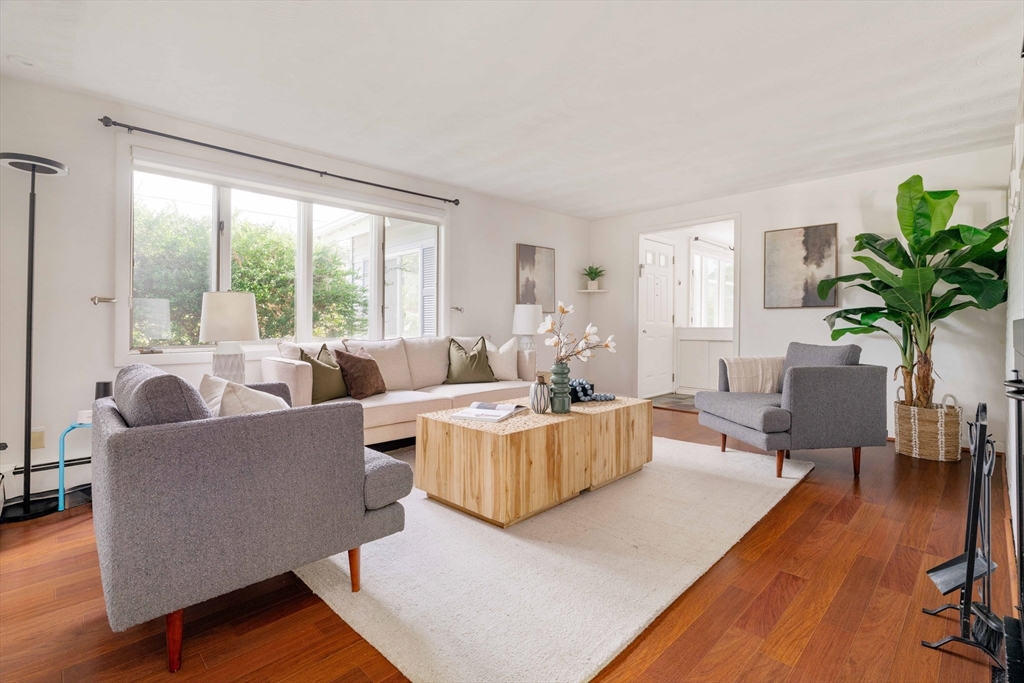Home
Single Family
Condo
Multi-Family
Land
Commercial/Industrial
Mobile Home
Rental
All
Show Open Houses Only
Showing listings 51 - 53 of 53:
First Page
Previous Page
Next Page
Last Page

21 photo(s)
|
Burlington, MA 01803
|
Rented
List Price
$4,200
MLS #
73270461
- Rental
Sale Price
$4,200
Sale Date
8/8/24
|
| Rooms |
6 |
Full Baths |
2 |
Style |
|
Garage Spaces |
1 |
GLA |
2,290SF |
Basement |
Yes |
| Bedrooms |
3 |
Half Baths |
0 |
Type |
Single Family Residence |
Water Front |
No |
Lot Size |
|
Fireplaces |
2 |
Large single family home for rent in Burlington, with excellent access to Rt 93 and Rt 3. Close to
the Burlington Mall, shops, restaurants, cafes and grocery stores. Split-level home with living and
dining rooms, plus modern kitchen with dishwasher, gas stove, fridge, garbage disposal and granite
countertops. The main level contains 3 nicely sized bedrooms, plus a full bathroom and large back
deck. The lower level has a spacious family room with fireplace, office, full bathroom, laundry room
and direct access to a 1 car garage. Large backyard. Pets negotiable. Available NOW. First, last and
broker's fees required
Listing Office: RE/MAX Destiny, Listing Agent: Sage Jankowitz
View Map

|
|

32 photo(s)
|
Arlington, MA 02476
(Arlington Heights)
|
Sold
List Price
$799,900
MLS #
73294653
- Single Family
Sale Price
$840,000
Sale Date
11/19/24
|
| Rooms |
6 |
Full Baths |
2 |
Style |
Cape |
Garage Spaces |
0 |
GLA |
1,901SF |
Basement |
Yes |
| Bedrooms |
4 |
Half Baths |
0 |
Type |
Detached |
Water Front |
No |
Lot Size |
6,639SF |
Fireplaces |
1 |
This charming Cape Cod has been in the family for a long time. A little sweat equity could make
this a real sweet home. Set on an oversized lot and quiet street and within walking distance to
Trader Joe's. There are hardwood floors throughout. The two full bathroom are older but in very
good condition. There is an eat-in kitchen overlooking the yard. Gas cooking stove top and double
wall ovens. Wonderful home to update!
Listing Office: RE/MAX Destiny, Listing Agent: Janet Halloran
View Map

|
|

19 photo(s)
|
Framingham, MA 01701
|
Sold
List Price
$575,000
MLS #
73294727
- Single Family
Sale Price
$602,000
Sale Date
11/1/24
|
| Rooms |
7 |
Full Baths |
2 |
Style |
Ranch |
Garage Spaces |
0 |
GLA |
1,572SF |
Basement |
Yes |
| Bedrooms |
3 |
Half Baths |
0 |
Type |
Detached |
Water Front |
No |
Lot Size |
13,373SF |
Fireplaces |
1 |
Welcome to this charming, well-maintained single-family ranch in Framingham on a 1/4 acre lot just
minutes to the Natick Mall, Mass Pike, Rt 9, shops, restaurants, cafes, grocery stores and more!
This sunny + spacious 3-bed / 2-bathroom home boasts over 1,500 sq ft of living area. Enjoy a light
and bright family room, spacious living room, full guest bathroom and cozy back office overlooking a
pool and patio for entertaining! The modern kitchen is fully equipped with a dishwasher, microwave,
stove, oven and fridge. The dining area flows seamlessly into three nicely sized bedrooms and a
second full bathroom. The central AC has 5 mini-splits and was recently installed in 2022. Two
storage sheds provide plenty of convenience. Driveway parking is plentiful with up to 5 parking
spots leading up to an enclosed porch/mudroom. 115 Cherry St offers a unique, family-friendly
opportunity which doesn't come along often!
Listing Office: RE/MAX Destiny, Listing Agent: Sage Jankowitz
View Map

|
|
Showing listings 51 - 53 of 53:
First Page
Previous Page
Next Page
Last Page
|